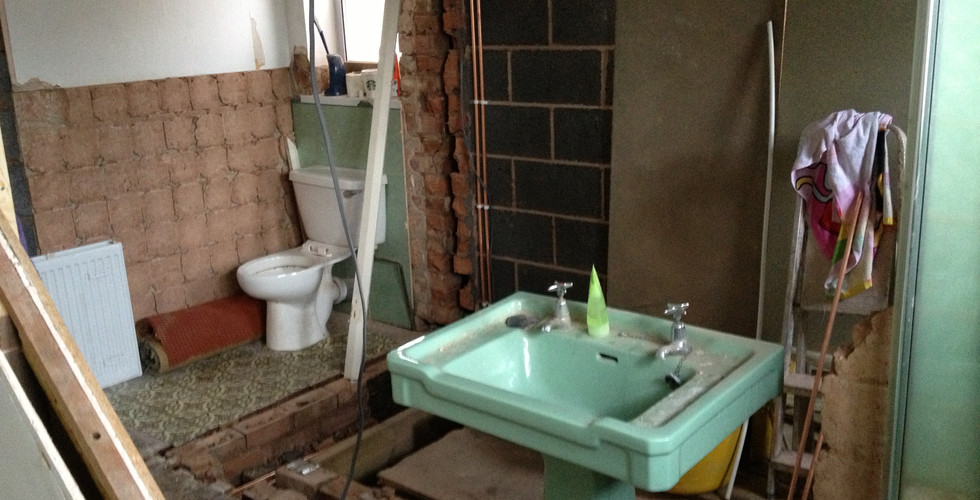Bathroom
- davidsheward

- Sep 11, 2014
- 1 min read
Updated: Feb 8, 2019
We undertook a second-storey side extension to a residential property in 2014 to increase the size of the existing toilet and bathroom. The original bathroom was awkwardly positioned above the staircase; the headroom needed to ascend the stairs, encroaching into the bathroom space - which just about housed a bath and sink, the sink overhanging the bath! A separate toilet was adjacent to the bathroom.
We opened up the space by removing the separate facilities and extending over the garage, removing existing fixtures and fittings, boarding and plastering throughout, plumbing in all new bathroom and heating fixtures, installing spotlights, tiling the floor, shower and feature wall.



















Comments